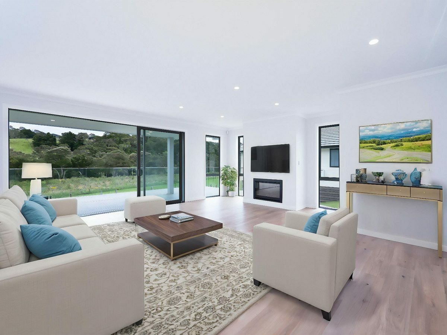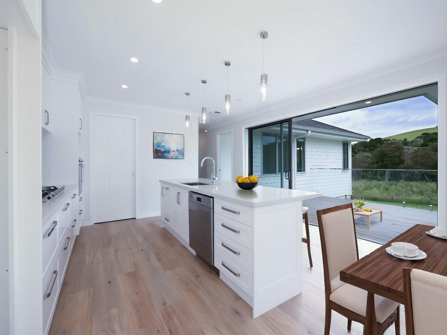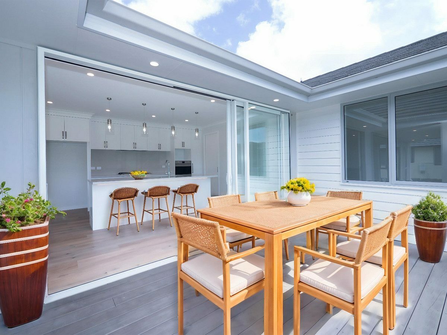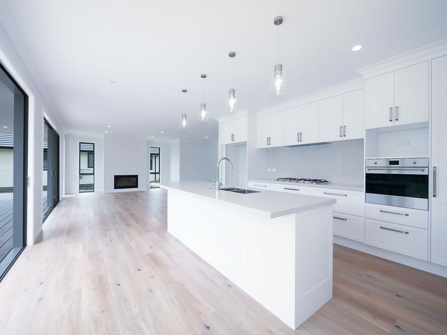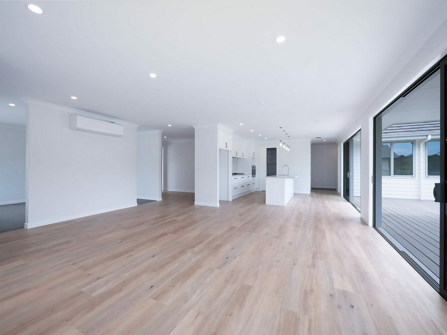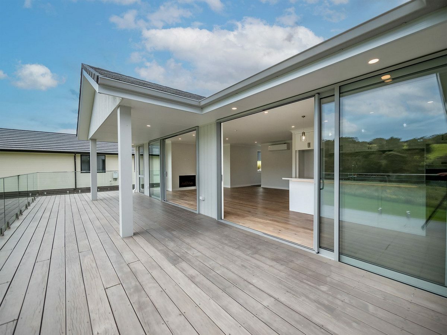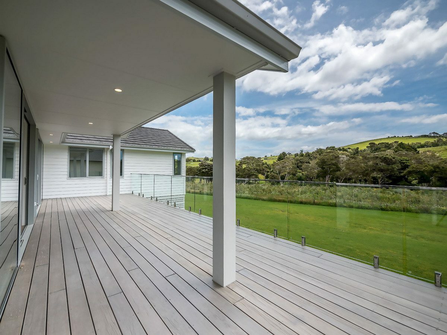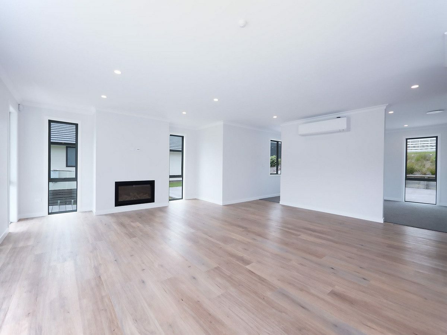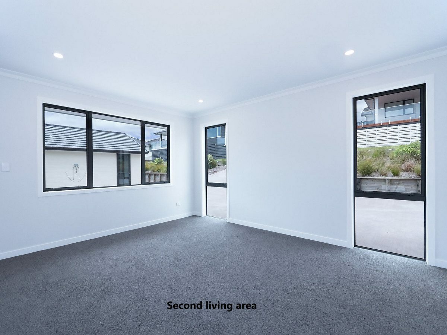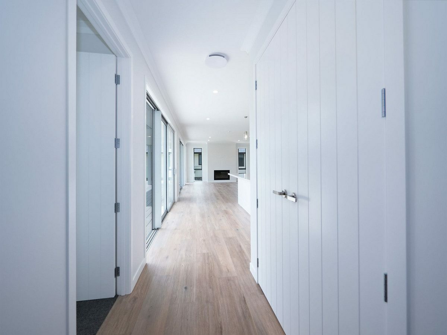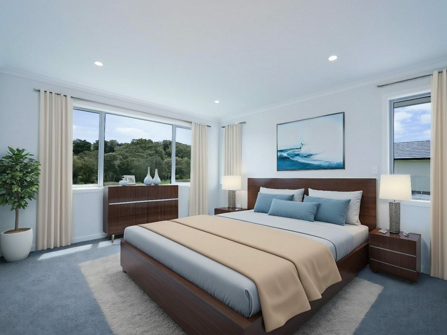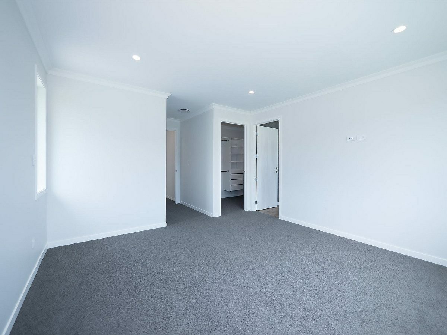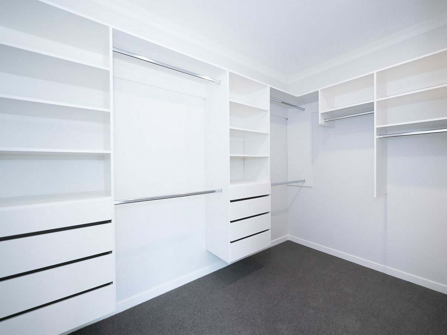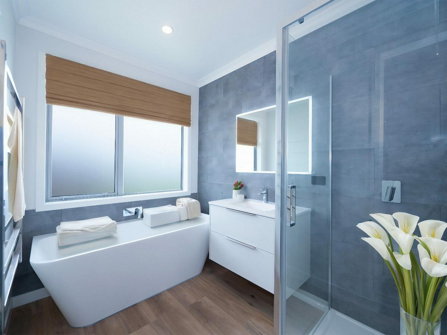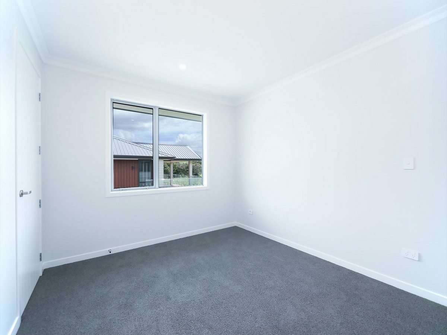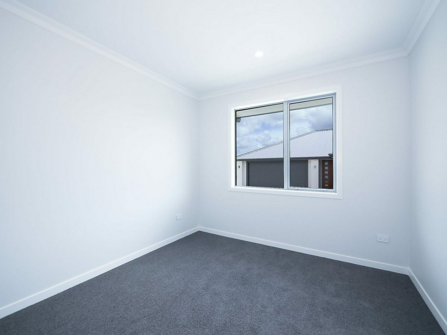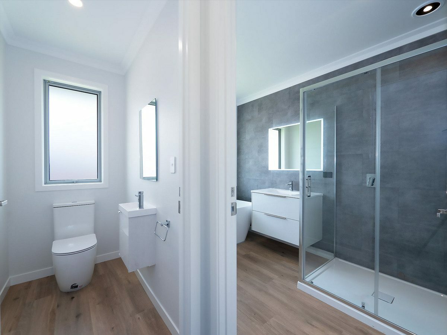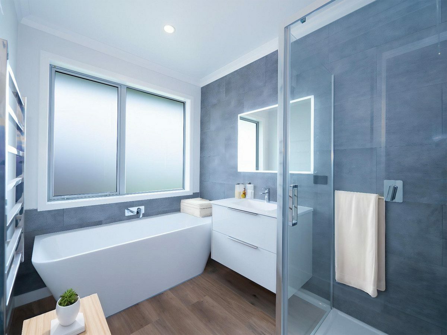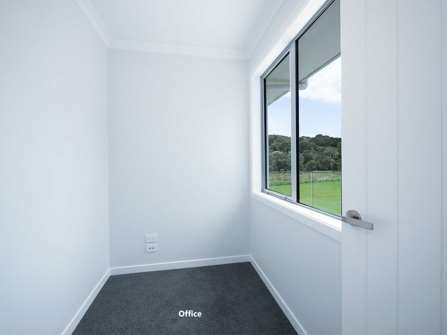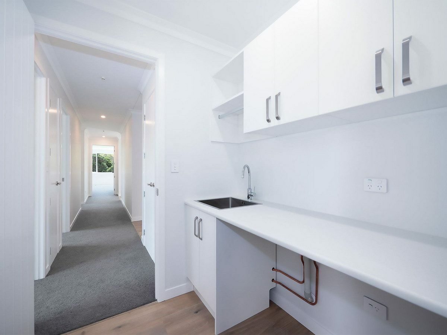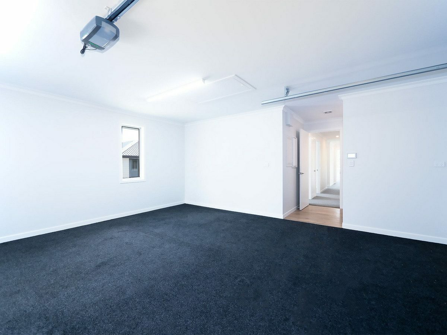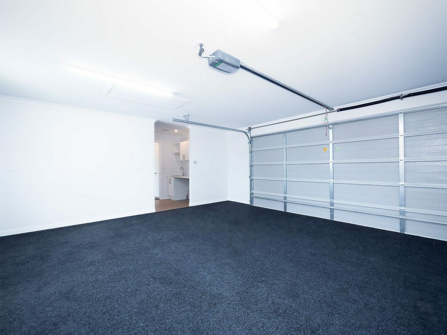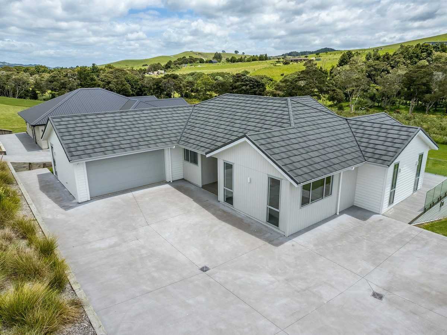
Experience the ultimate in family living with this exceptional home that seamlessly blends modern luxury with functional design.
From the moment you step inside, you'll be captivated by the high-quality features and thoughtful layout that makes this property truly special.
The heart of the home is an expansive open-plan living area that connects effortlessly to a large nor-west-facing deck, offering breathtaking rural views.
This space is perfect for entertaining or simply enjoying the tranquillity of your surroundings. At its core is a high-end, chef's dream kitchen, complete with manufactured stone benchtops, premium European appliances, a gas hob cooktop, pyrolytic oven, a dishwasher, and soft-close cabinetry. A generous walk-in pantry with ample storage enhances the functionality of this impressive space.
The main living area is both inviting and elegant, featuring a cozy gas fire and heat pump with seamless access to the wrap-around decking. For added versatility, a second living area provides a private retreat for teenagers or additional family space, with the option to close it off for privacy.
This home offers four beautifully appointed bedrooms, including a luxurious master suite at the rear of the property.
The master boasts a stunning ensuite with a deep bath, luxurious vanity, and a spacious walk-in robe.
The family bathroom, equally impressive, features another bath, a separate shower, and a vanity, complemented by a separate toilet to meet the needs of a busy household.
For those who work from home or need a dedicated study space, a separate office is perfectly positioned for convenience.
Additional features include soaring 2610mm ceilings, a well-designed laundry area located at the garage entrance, and a double carpeted garage with internal access. The garage also includes a pull-down loft ladder, providing extra storage in the ceiling space.
With extensive concrete parking, there’s plenty of space for a motorhome, boat, or guest vehicles.
The grounds offer a blank canvas, ready for your personal touch to create the garden of your dreams. Beyond, enjoy the stunning outlook over the natives lining the Waitangi River, with a tranquil walking track for leisurely strolls.
Conveniently located within the Kerikeri High School Zone, Watea provides a nearby bus stop within the estate for ease of access for your children.
This prime location is just a five-minute drive to Paihia Village, its beautiful beaches, the boat ramp, and the Waitangi Golf Course, while the Opua Marina is only ten minutes away. Kerikeri’s vibrant town centre is also a short drive, placing all the essentials and luxuries of the Bay of Islands right at your fingertips.
36 Admiralty Drive is a home that must be seen to be fully appreciated, offering exceptional features and a lifestyle of comfort and luxury.
Don’t miss this incredible opportunity to make it your own.
Stylish and Luxurious New Family Retreat Awaits!
36 Admiralty Drive, Paihia, Far North
$1,350,000
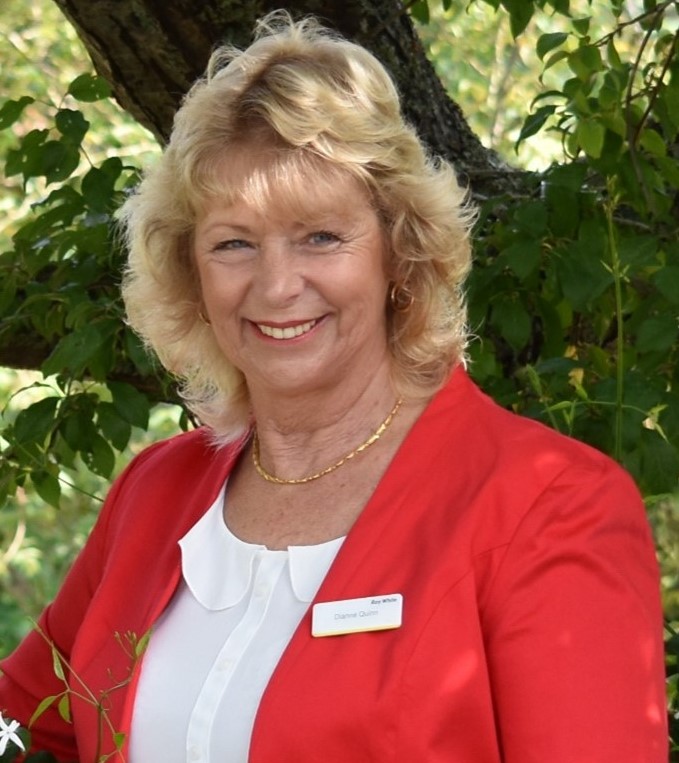
Dianne Quinn
Over 48 years of married life, and while raising three wonderful children (she is now grandmother to five), she and her husband have owned or leased eight substantial hospitality operations. The acquisition and sale of these businesses has given Dianne an insight into complex agreements and prepared her well for her current role. She has dealt with every level of professional advisor and now has an extensive knowledge of title issues, marketing strategies, the operation of trust accounts, best business practice and of course the all-important real estate activities of listing and selling, negotiation, and staff recruitment, training and motivation. Another step into a real estate career was personally buying and selling her own investment properties, learning the processes of due diligence and calculating financial returns. She became very familiar with real estate documentation over the years, and this has led to her current role as one of Paihia’s most successful salespeople. Dianne became a qualified salesperson in 2000, completed her National Diploma in 2005 and with her husband opened Dianne Quinn Real Estate, initially operating as an independent company until being invited to join the Ray White group. After successful years in operation, Dianne has now decided to concentrate fully on selling in a professional manner, which is what she has always wanted to be focused on. Dianne brings enormous positive energy to a business competing in a diverse and competitive market. Any spare time she can conjure up is spent gardening, boating and fishing, and most of all giving even more of her energy to her well-loved grandchildren.
M. 021592369 P. 09 4010895
Email agent
